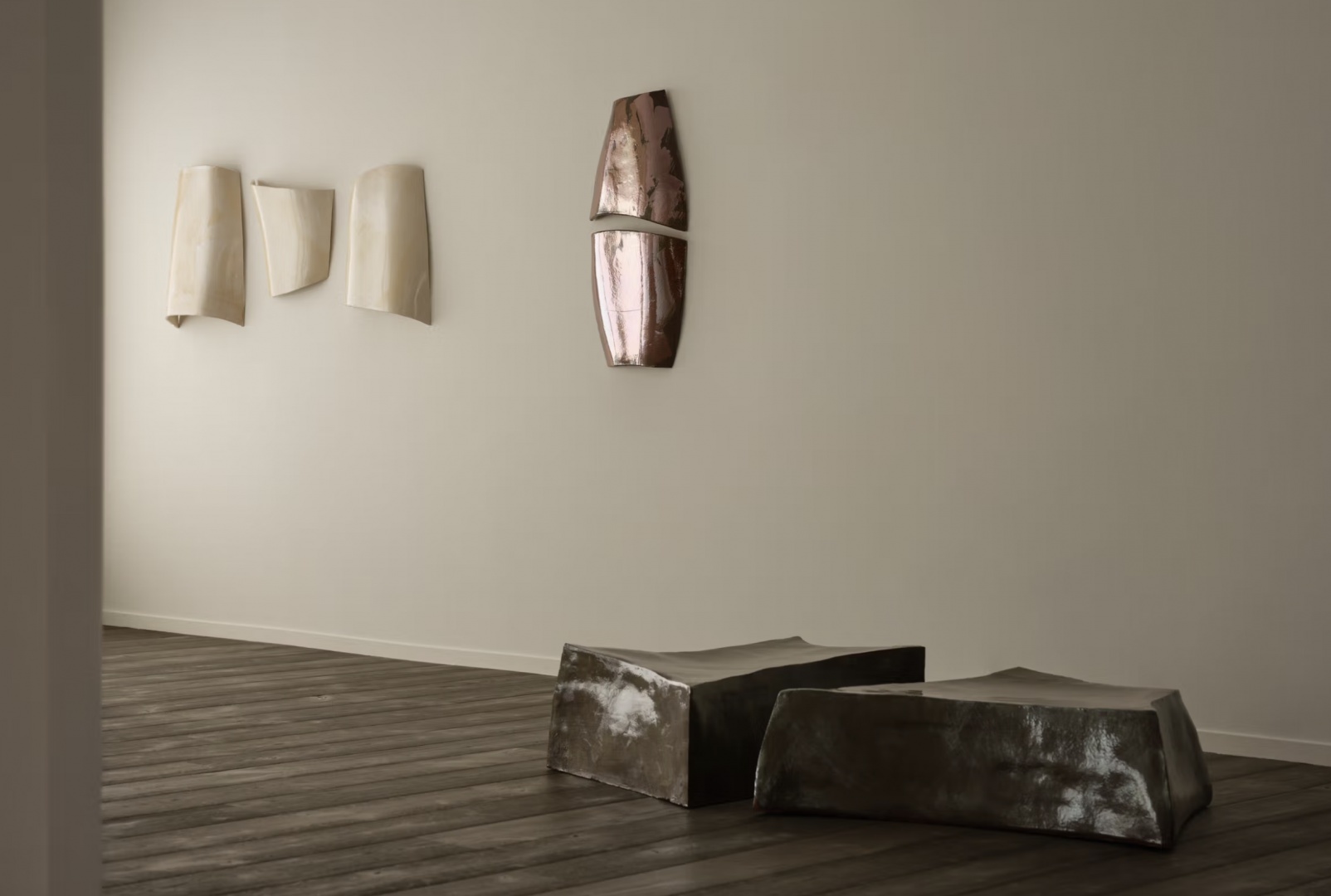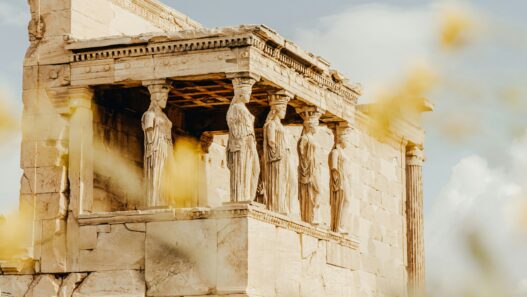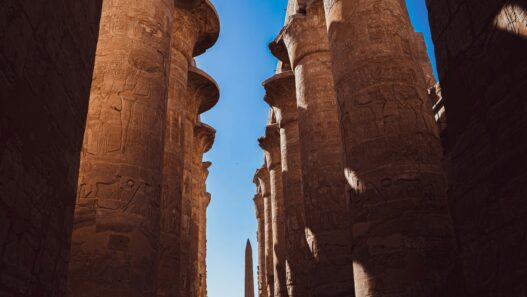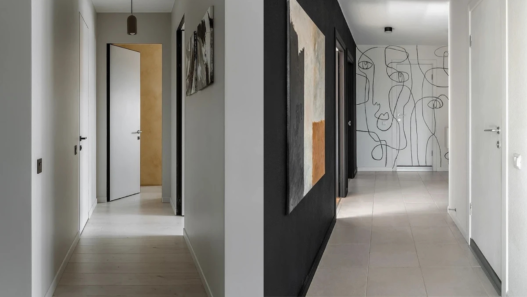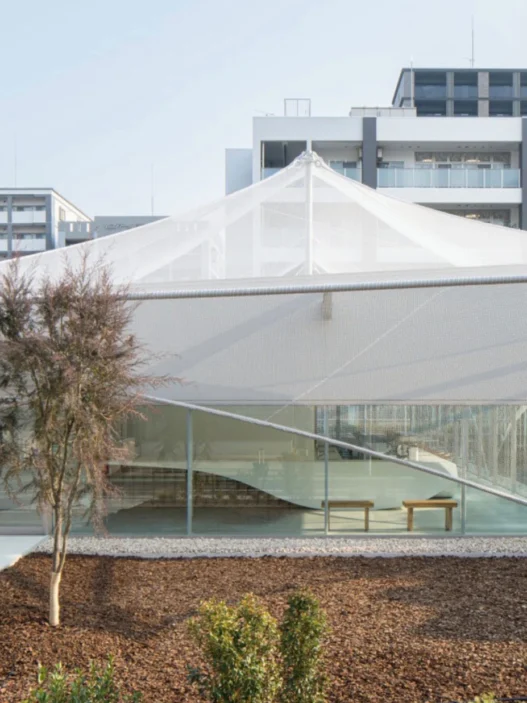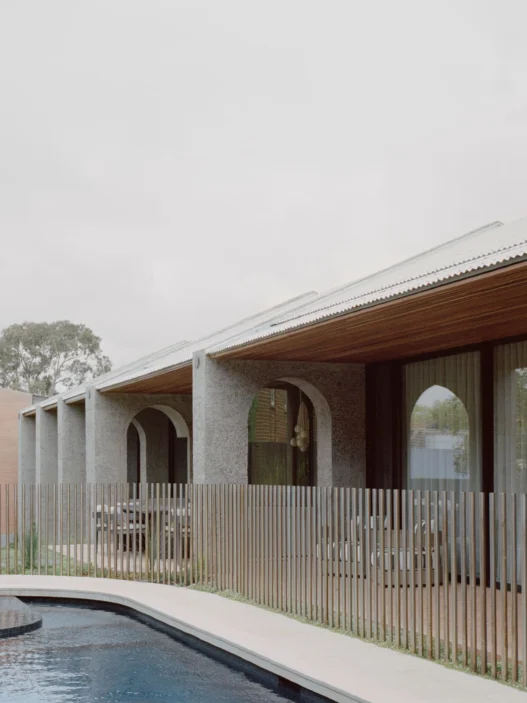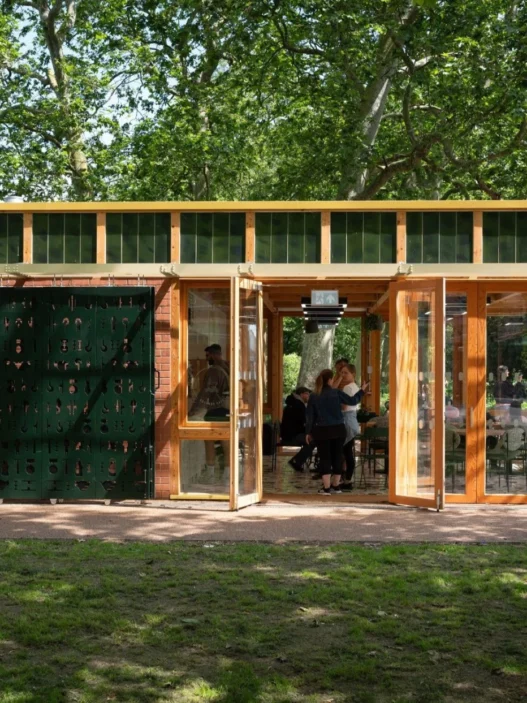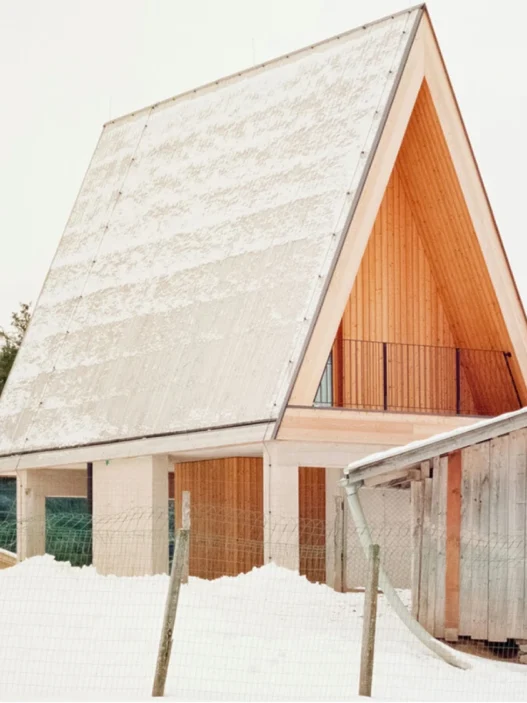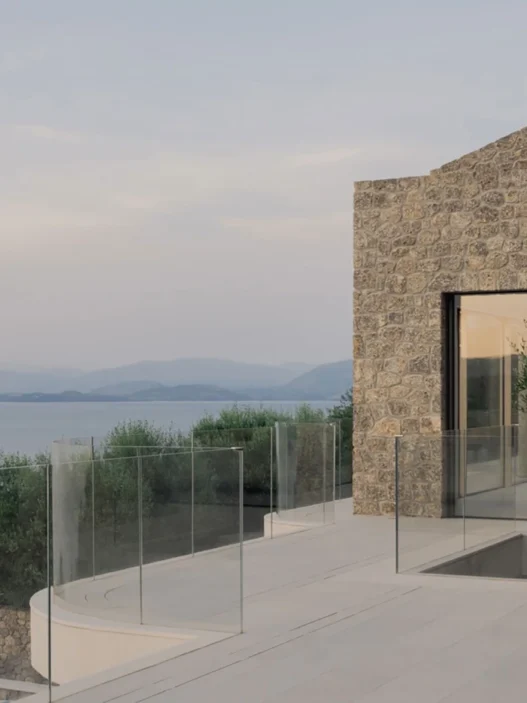Greek architecture is one of the most influential styles in history, laying the groundwork for centuries of design and construction around the world. From the grandeur of ancient temples to the elegance of classical columns, Greek architecture reflects a perfect balance of beauty, harmony, and innovation. In this post, we’ll delve into its key features, historical significance, and lasting impact on modern architecture.
The era of ancient Greek civilization lasted from approximately 900 BC to the first century AD. The oldest surviving buildings of ancient Greek architecture date back to the period around 600 BC.
Ancient Greek architecture, along with ancient Roman architecture, is one of the most influential architectural traditions in the history of mankind, at least in Europe. In addition, of course, it is important to mention that the architecture of Ancient Rome developed precisely on the basis of ancient Greek architecture.
Periodization of ancient Greek architecture
Ancient Greek architecture can be divided, albeit with a certain degree of conventionality, into five periods.
Early Ancient Greek Architecture
9th-8th centuries BC. The period when the basic principles of Greek architecture emerged, including columns, capitals and crowning pieces.
Archaic period of ancient Greek architecture
The 7th-6th centuries BC is the time when Greek architecture created its first temples, examples of which can be seen in Corinth and Aegina.
Classical period in ancient Greek architecture
5th-4th centuries BC – the heyday of ancient Greek architecture. Some of the most magnificent and famous Greek temples were built during this period, such as the Parthenon, the Erechtheon and the Temple of Zeus at Olympia.
A hellenistic period in ancient Greek architecture
3rd-1st centuries BC – During this time, Greek architecture began to take influence from Asian and African styles. Many famous monuments were built during this period, such as the Library of Ephesus, the Temple of Artemis at Ephesus, and the Temple of Zeus at Neme.
Roman period in ancient Greek architecture
1st century BC – 4th century AD During this period, Greek architecture was adopted and transformed by the Romans. Many famous buildings were created, such as the Pantheon in Rome and the Amphitheatre at Epidaurus.
Where to look for announcements of articles and fresh ideas for the interior?
Follow our social media! We publish beautiful selections, videos and reviews:
Instagram / Facebook / X / Pinterest
Features
The architecture of Ancient Greece is characterized by the use of strict geometric forms, such as columns, arches, and frescoes, combined with detailed decorative elements, such as sculptures and ornaments.
Landscape
It is characterized by a certain formalism of structural and decorative elements. Buildings, especially temple complexes, were designed based on the landscape, often on a hill, to enhance the effect and special play of light on the architectural ensemble.
Light
The ancient Greeks generally attached great importance to the landscape surrounding the building. Moreover, an important factor for the architectural complexes of this era was the abundance of bright natural light. Often, shiny marble surfaces were used in the construction of buildings, reflecting the scorching Greek sun. The play of light and shadow emphasized the smallest details of the building’s decoration.
Materials
The rocky nature of most of Greece did not allow architects and builders to have much wood. This was compensated for by large quantities of stone, limestone, marble, and clay. These are very durable materials. Therefore, many ancient Greek buildings have survived to this day, partially or completely. Although judging by the research of ancient Greek architecture, many surviving stone buildings were originally made of wood.
Sculptures
In Ancient Greece, realistic sculpture of man was widely developed. This also influenced architectural creativity. Many of the ancient Greek sculptures that have survived were originally intended as decorations for temples and other buildings.
Temple plans
Most of the temples of Ancient Greece were rectangular in shape. The length was usually about twice the width. However, there were round temples. A round temple was called a tholos. Often, tholoses included a colonnade that ran along the entire circular perimeter of the building.
The temples were built on a stone base with steps – a stylobate. On it are rows of columns and the main part of the temple – the naos. Inside the naos are the temple rooms, including the cella. There are no windows in the cella; it is intended for the statue of the deity to whom the temple is dedicated. Lighting entered the naos rooms through a large doorway, and some rooms could have additional hatches for lighting.
Proportion
Proportion was of great importance in ancient Greek architecture. The Greeks used the golden section. In addition, architects took into account perspective and optical illusions when constructing buildings. By adjusting architectural plans to take all these nuances into account, the ancient Greeks rarely got straight lines in their buildings.
Structural elements
Columns and Lintels
The Greeks used the post and lintel form of construction, in which vertical beams (posts) are supported by horizontal beams (lintels). These vertical and horizontal beams divided the space of the structure into equal openings that could either be left empty or filled with stone, brick, or other materials.
The columns that served as vertical beam posts usually consisted of several stone cylinders and were not fastened with mortar, but were held together by their own weight. For stability, the columns widened towards the base. In addition, sometimes for greater stability, the columns were centered with a bronze pin.
Each column had a special upper part – a capital. Capitals consisted of two parts. The upper square part supported horizontal crossbars. The lower part at the top of the main column – echinus – differed in decoration depending on the order. The various orders of ancient Greek architecture are discussed below.
Entablature and pediment
The columns served as support for the structure, which consisted of an entablature and a pediment.
The entablature is the main horizontal element of the structure, supported by columns. It consists, in turn, of an architrave, a frieze, and a cornice.
The architrave is the part that directly rests on the columns. It consists of stone lintels that span the space between the columns.
The frieze is the horizontal step following the architrave. It is an important decorative element because sculptural reliefs are often located on the frieze.
Finally, the cornice is the upper part of the entablature. Its bottom was also often richly decorated.
A pediment is a triangular structure at the front and back of a building that is supported by an entablature.
Crepida
Ancient Greek buildings, especially temples, rested on a foundation of stone masonry – a crepid, or crepidoma. In principle, the Greeks used any stones, even rubble, for masonry. But it is noteworthy that for temples they used the best stones of large sizes, so that there were a minimum of seams between them.
Styles
The architecture of Ancient Greece is divided into three main orders, or styles: Doric, Ionic, and Corinthian. The main difference between these styles is the capitals of the columns, but there are also other differences in proportions, decorative and other details. The three orders are distinguished by the territory of their distribution, as well as by the time of their heyday.
Doric order
This is the earliest style of ancient Greek architecture. The Doric style, which appeared in the 9th century BC and dominated Greek architecture until the mid-5th century BC.
The Doric style is characterized by simplicity and restraint of forms, strong horizontal and vertical elements, the use of columns without a base, and with simple capitals. The capital of the Doric order resembles a round pillow, by which this order is easily distinguished. The Doric order was especially developed in mainland Greece and then spread to Magna Graecia (modern Italy).
In addition, the Doric entablature is the simplest. It consists of three main parts described above. The cornice and pediment were decorated with stucco.
Examples of the Doric order are: the Temple of Hera at Olympia, the Temple of Hercules at Corinth, and the Parthenon in Athens.
Ionic order
The Ionic order appeared in the 6th century BC and dominated Greek architecture until the end of the 4th century BC. It coexisted in time with the Doric.
The Ionic style is distinguished by the elegance and lightness of forms, the use of columns with a base and a capital in the form of a bundle of twisted leaves, as well as the use of wavy friezes and reliefs. Curved capitals are a distinctive feature of the Ionic order.
In addition, both the columns and the entablature in the Ionic order are lighter and thinner than in the Doric order.
Another characteristic decorative and functional element of the Ionic order was caryatids – draped female figures that were used to support the entablature.
The Ionic order was especially widespread in the cities of Ionia, Asia Minor, and the Aegean islands.
Examples of the Ionic style are: the Temple of Athena Nike in Athens, the Temple of Artemis at Ephesus and the Erechtheion in Athens.
Corinthian
Finally, the third style of ancient Greek architecture is the Corinthian order, which appeared in the 5th century BC and dominated Greek architecture until the 3rd century BC. It got its name from the Greek city of Corinth, where the first buildings in this style were built.
The main elements of the Corinthian style are the capitals of the columns, which are shaped like a blossoming wave of acanthus growing at the corner of a cup (abacus). This gives the capitals an elegant and complex appearance, making them more decorative than Doric or Ionic ones.
In addition, Corinthian columns are more graceful than Doric columns, but less graceful than Ionic columns. Also, the Corinthian style buildings themselves usually have more complex and decorative details.
The Corinthian style made extensive use of various decorations, such as plant ornaments, stucco, and caryatids (statues of women used as columns).
The Corinthian order developed especially during the Hellenistic period and was further developed by the Romans.
The Temple of Olympian Zeus in Athens is an example of the Corinthian order that has survived to this day.
Public buildings in ancient Greek architecture
Temples in ancient Greek architecture
Temples are the most famous and widespread form of ancient Greek architecture, because many of them have survived to this day in some form. They were important public buildings, housing cult images of gods, most often sculptures and other cult objects.
Agora in ancient Greek architecture
In the 5th-4th centuries BC, ancient Greek architects and builders began to attach particular importance to urban planning. The center of the city was the agora, or market square. The city streets led to it.
Its importance was that it was in the agora that popular assemblies took place – the heart of ancient Greek democracy.
Theatres of ancient Greek architecture
Each city also had to have an open-air theatre. It was usually built on the side of a hill, built into a slanted structure. The seats were arranged one above the other in a semicircle facing the orchestra.
Many ancient Greek theatres are still well preserved, for example, the theatre in Epidaurus.
