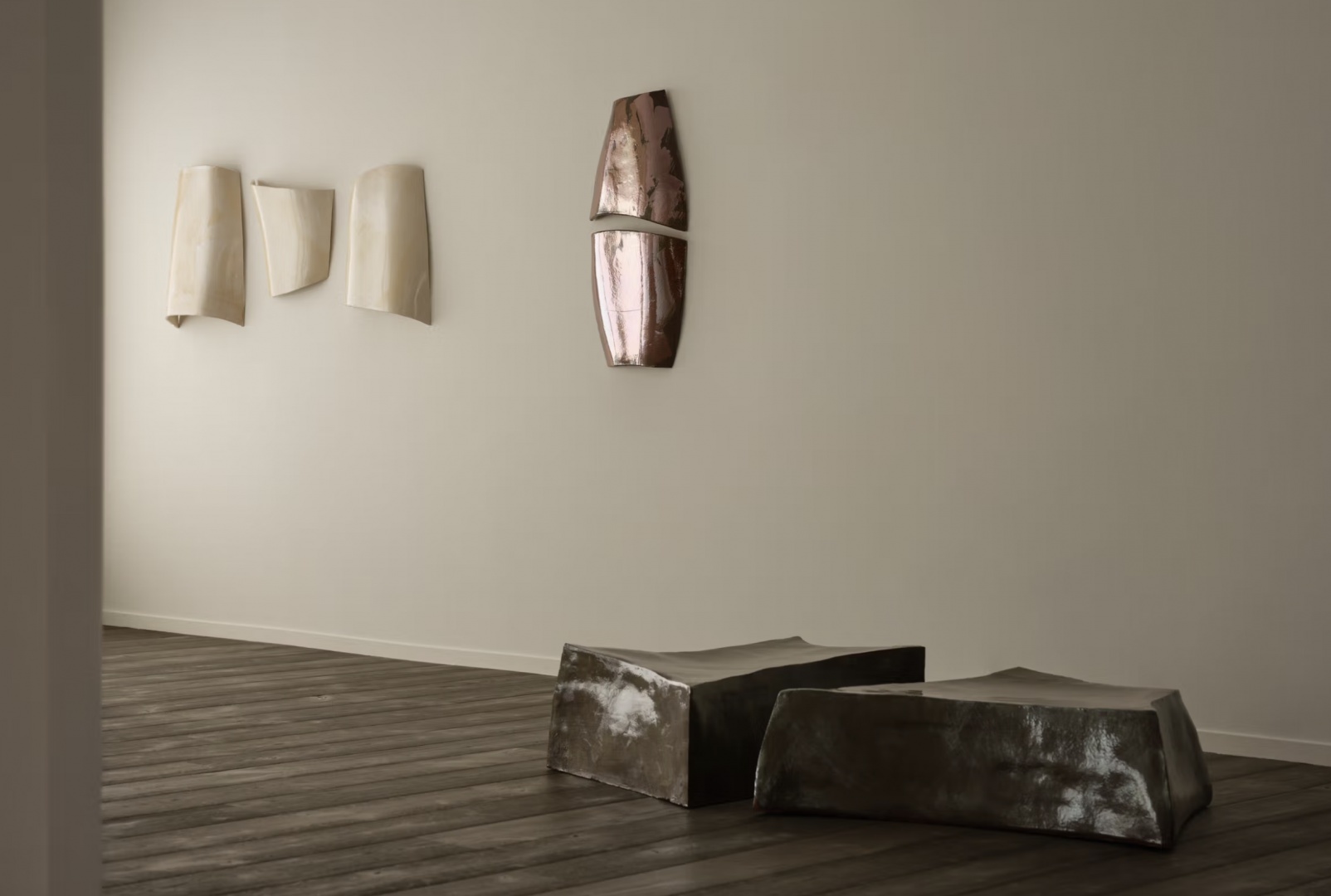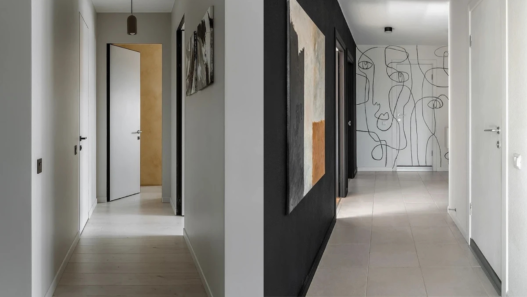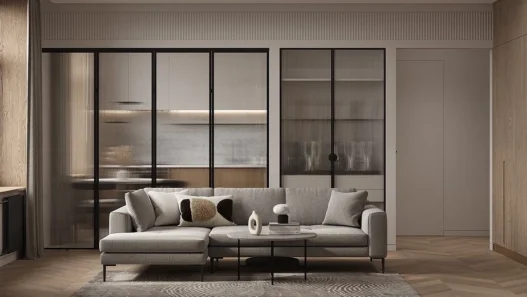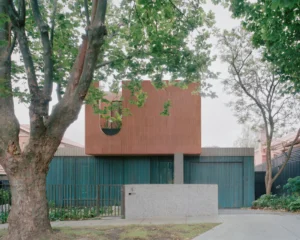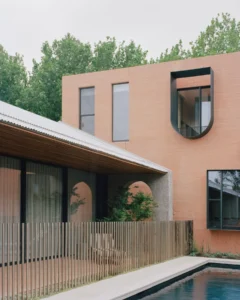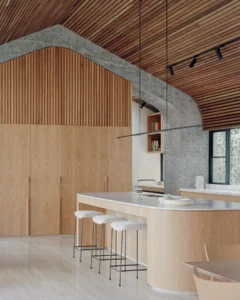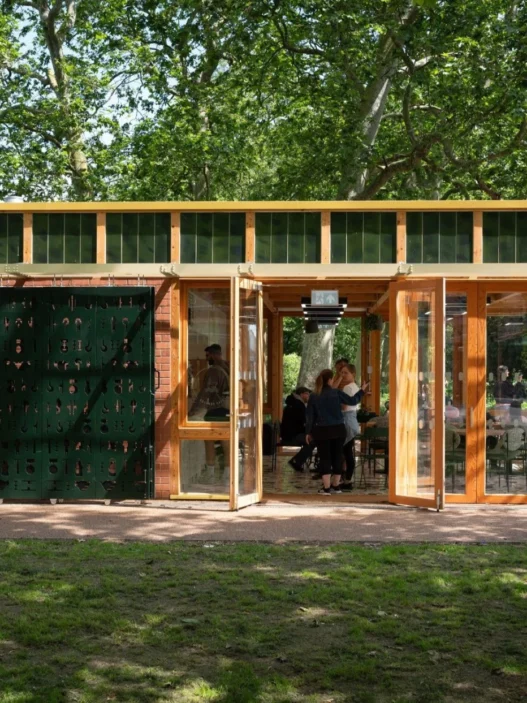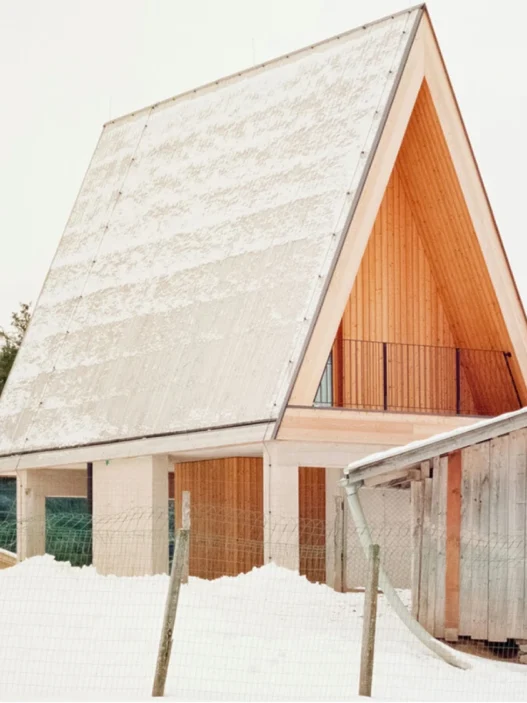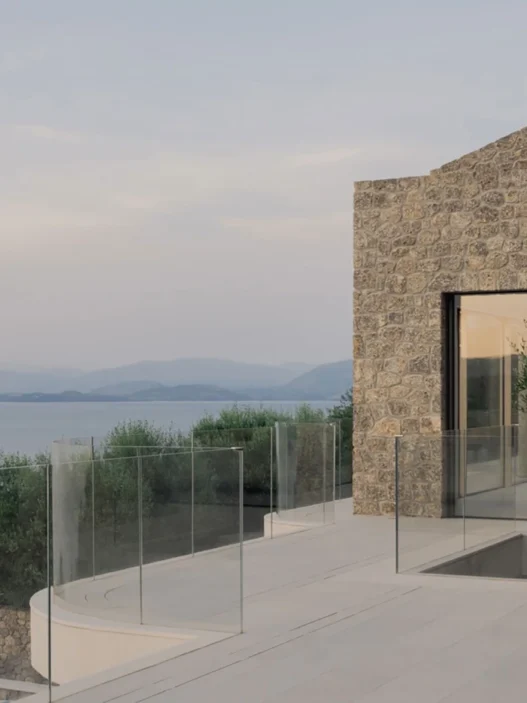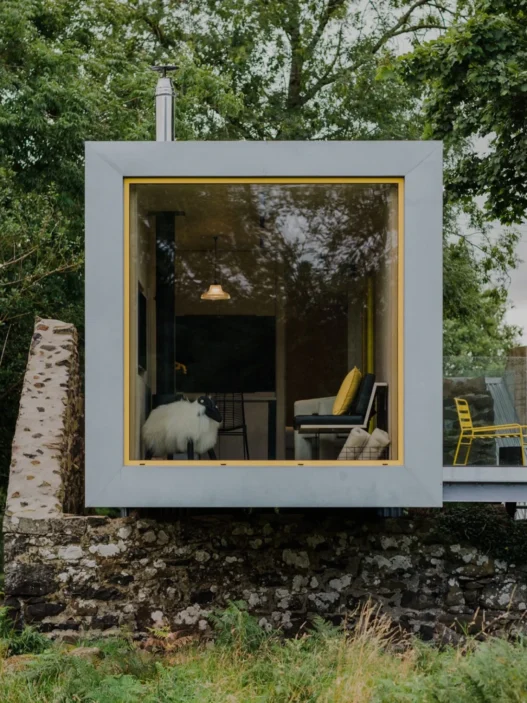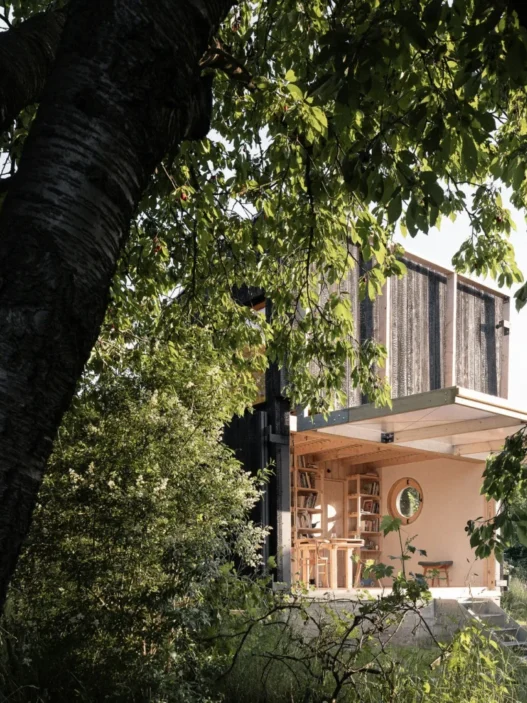Boonwurrung & Woiwurrung is an area in Victoria, Australia, inhabited by the Kulin people. It is here that Pandolfini Architects created the Glen Iris House project. The contrast between raw and processed materials highlights the monumentality of the forms and creates a sense of rootedness and solidity. The façade, made of patinated copper and brick, reflects the streetscape, while a wall of bush-hammered concrete highlights the entrance to the building.
Glen Iris House’s three volumes are set on a long rectangular plot – a central, barn-like living space complemented by private areas and a garage for the clients’ classic car collection. Internal courtyards provide protection from street noise and direct sunlight.
The geometry of Glen Iris House is emphasized by expressive details such as a sculptural chimneypiece and a curved staircase. Terracotta bricks, laid vertically and at 45-degree angles, reference the tiled roofs of the neighboring houses and create a dynamic backdrop for the light that filters through the trees.
The interior, designed by Lisa Buxton Interiors, is defined by materials such as travertine, American oak, and polished plaster. The living space is oriented to the north, with opening windows on either side providing excellent cross ventilation.
