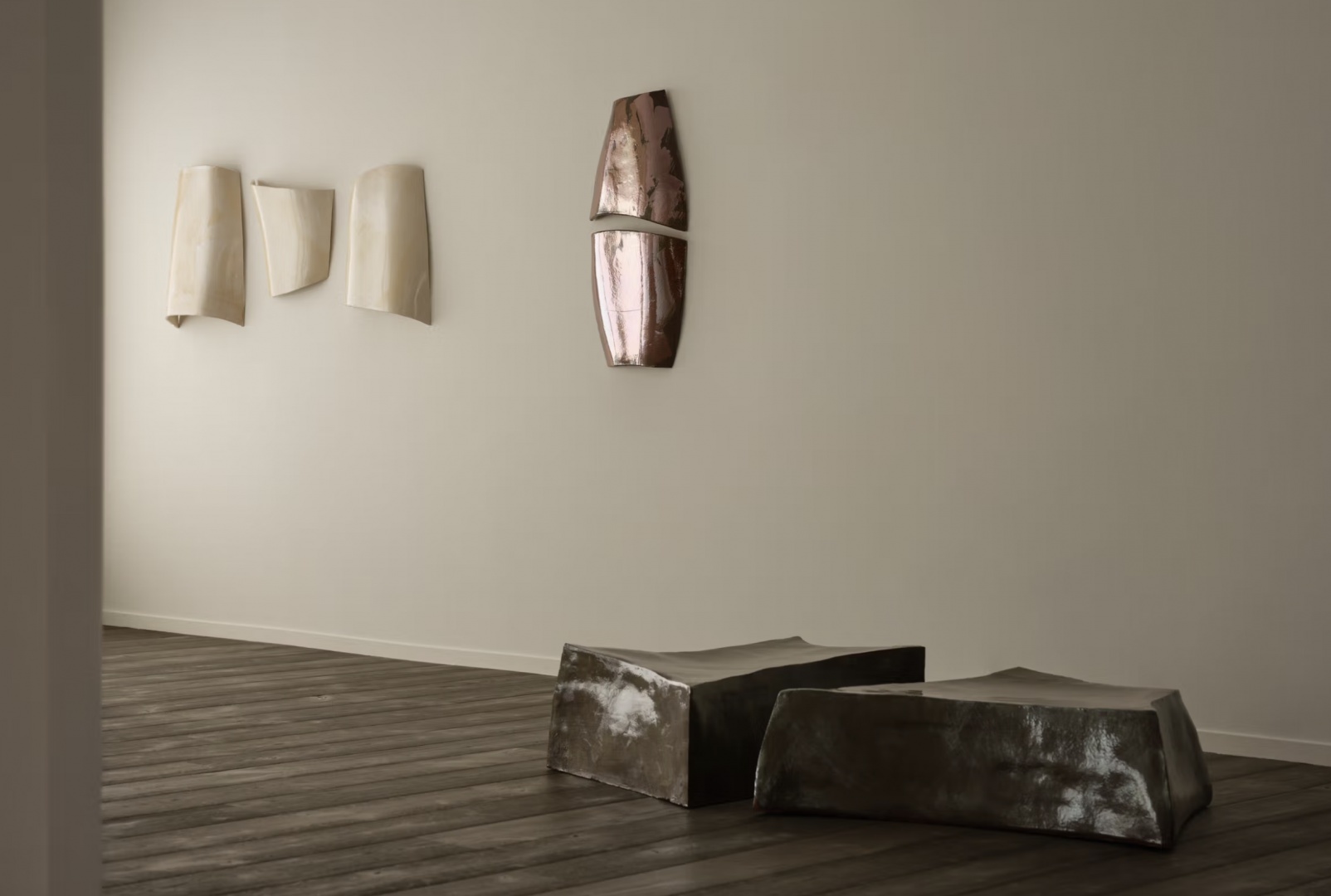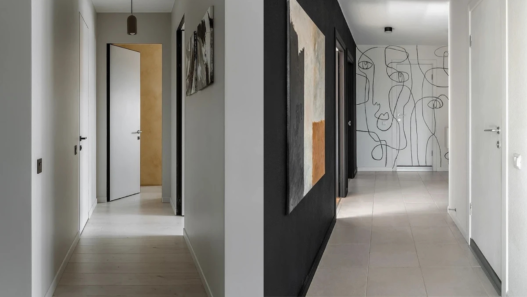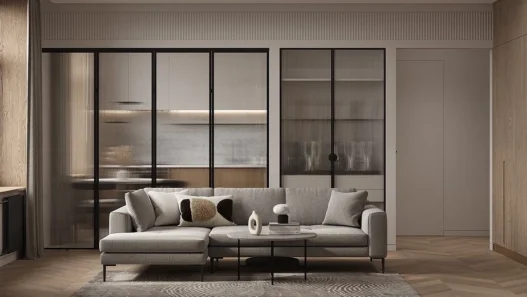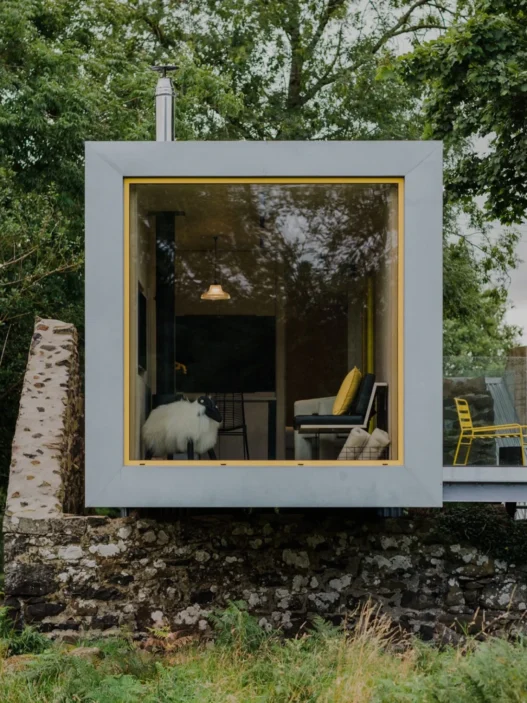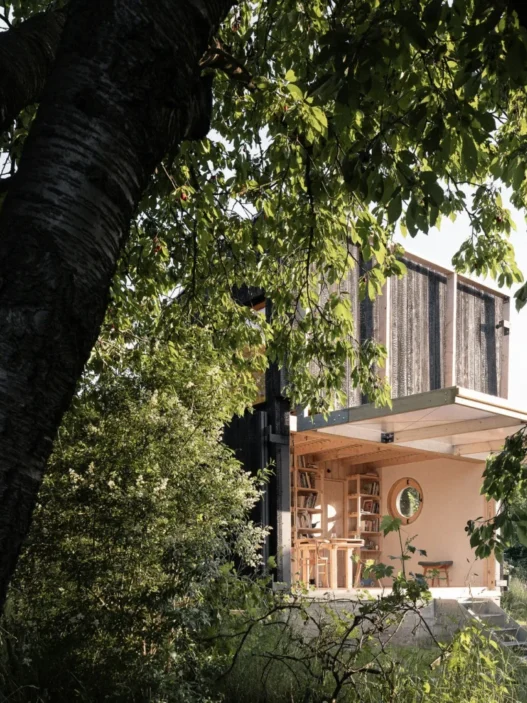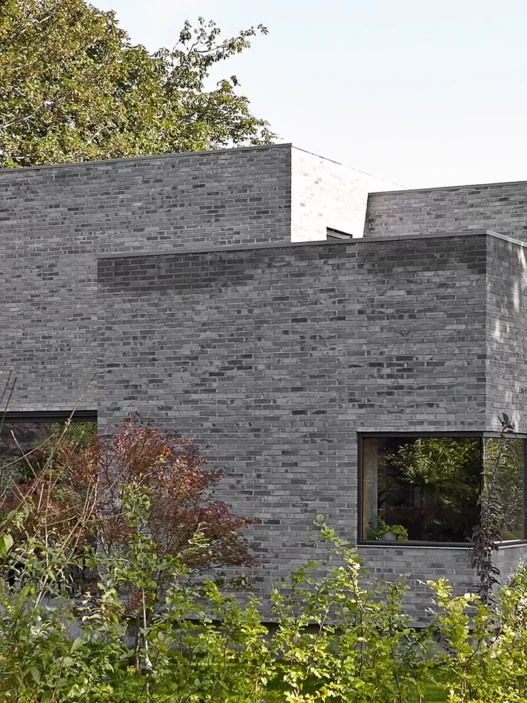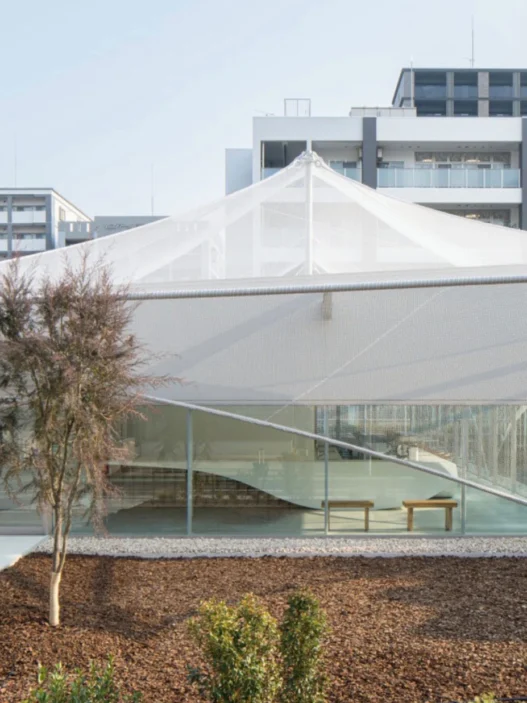This leafy summer Forest Cabin rises among the rocks just steps from an old pier, southeast of the Norwegian town of Lillesand. Designed by Oslo-based architecture studio Lund Hagem, Cabin Lillesand offers the perfect setting for an idyllic Scandinavian getaway. Constructed from wood and concrete, the five buildings feature a simple design that allows guests to focus on enjoying nature.
The main wing contains an open-plan living area and kitchen-dining room. The separate sleeping area comprises two rooms – the master suite and a guest bedroom – which are cleverly connected by changing levels and open passageways. “The main feature of this house,” says Lund Hagem partner Svein Lund, “is that there are no corridors, which has allowed for significant space savings.”
The client wanted to create a place where one could enjoy the outdoors at any time of year and asked the architects to focus on integrating the building into the context. The specialists from Lund Hagem paid special attention to the existing site and not only minimally intruded into its flora, but also restored it where necessary. Thanks to archival photographs and an interested client, the shoreline was moved closer to the house, as it once was.
