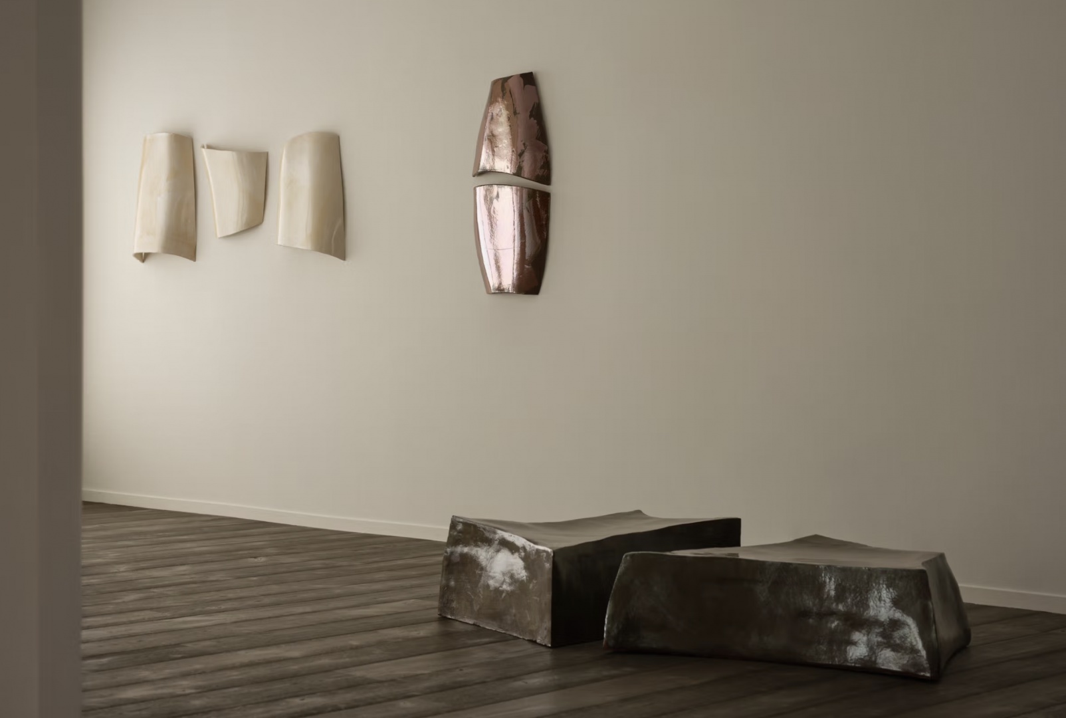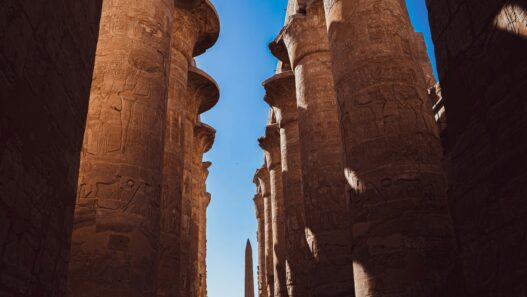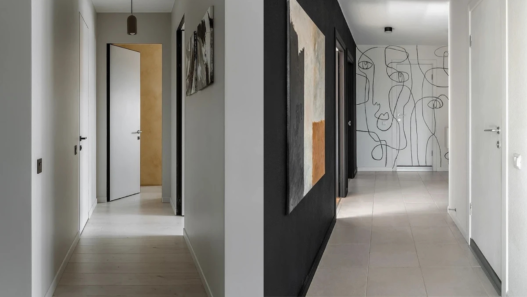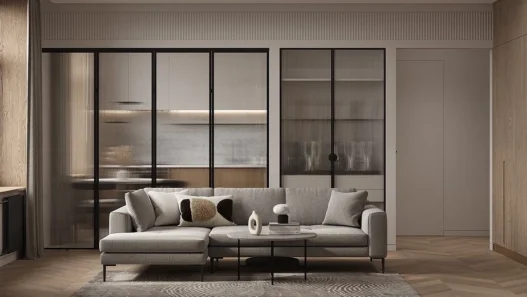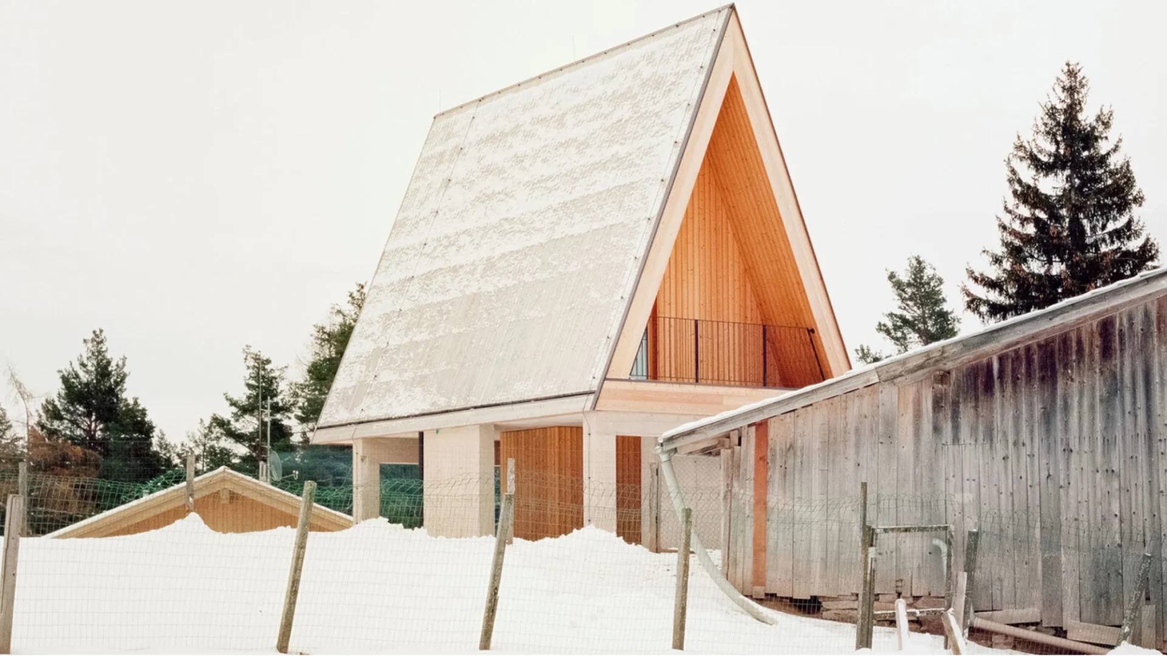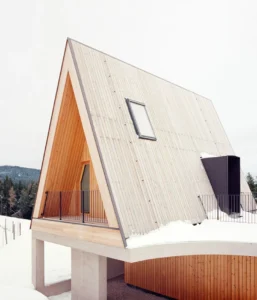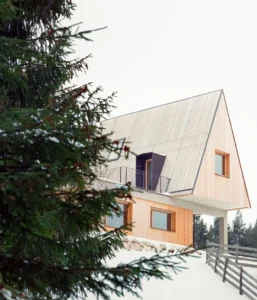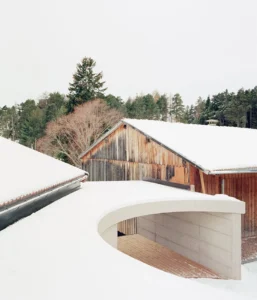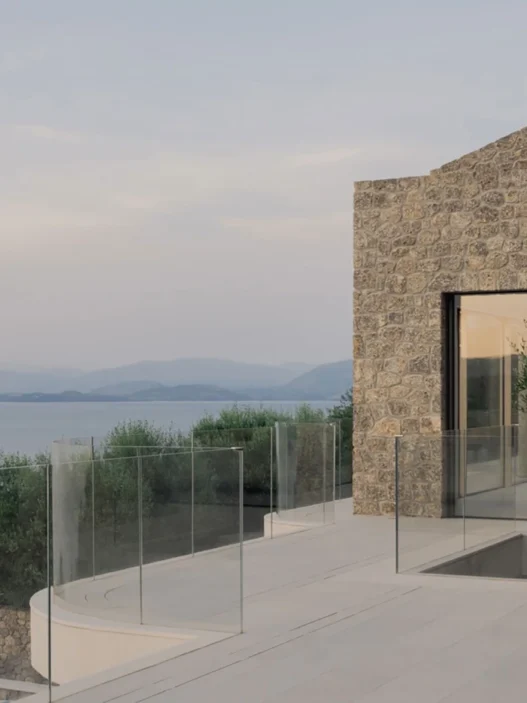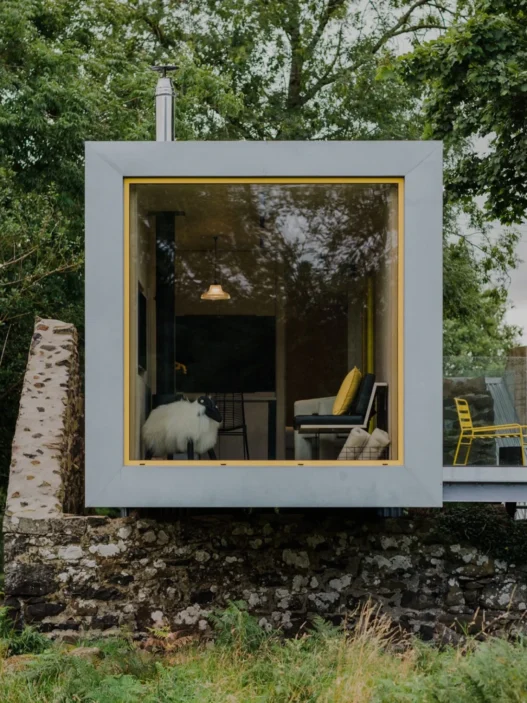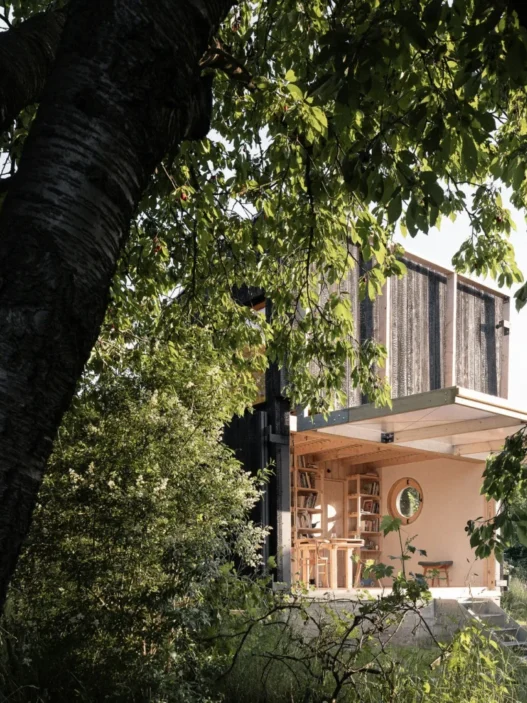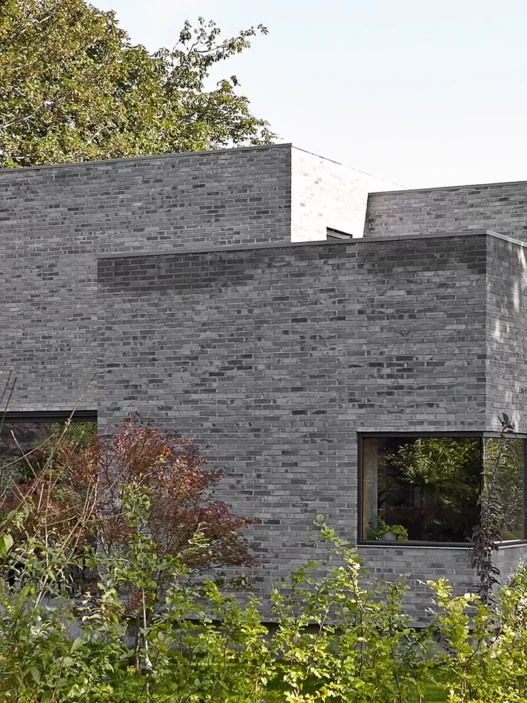Alpina Architects added a modern extension to a 19th-century house located at an altitude of 1,300 meters in the town of Nova Ponente in the Italian province of Bolzano. Back in 1850, a small family farm appeared here, which the owners wanted to expand due to the growth of their family. Initially, the architects planned to improve the existing building by adding an attic to it to accommodate new living areas. However, this approach risked violating the proportions, so it was decided to build a separate structure that would nevertheless fit organically into the historical complex of buildings.
The new volume is designed on the upper level of the sloping site, the extension is connected from the inside to the second floor of the farmhouse. The role of the unifying space is played by the block with a flat roof, where the entrance is located. The round patio, which offers a view of the mountains, serves as a transition zone, creating a connection between the old and modern buildings and at the same time being the central architectural element. The triangular roof refers to the archetypal image of a hut.
The extension is primarily intended to house private living quarters. A hallway leads to two children’s rooms, and a staircase leads to the master bedroom and bathroom, located on the top floor. The pitched roof and façade are clad in larch slats, which will naturally take on a silvery-gray hue over time. The base of the structure is made of sandblasted concrete, which makes the material resemble stone and blends better with the aged wood of the historic house.
